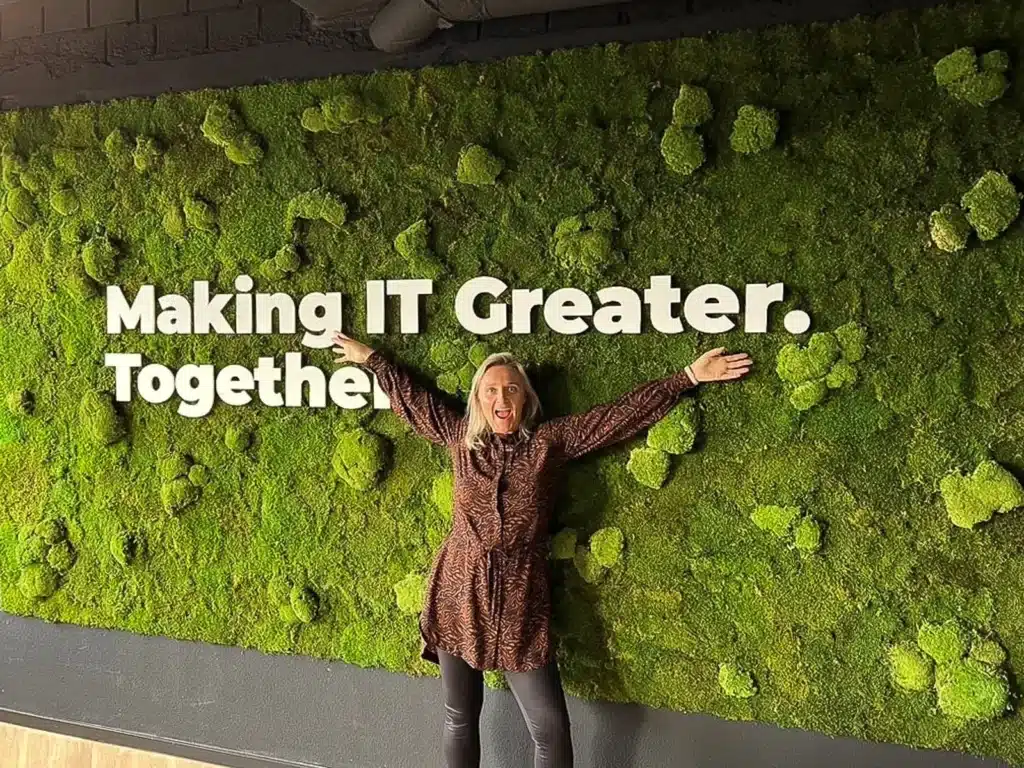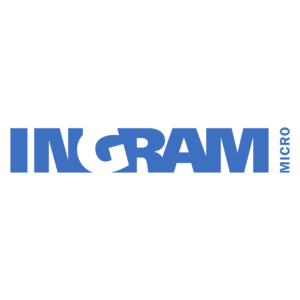We moved, we settled

Hello from the other office! We can’t believe we’re here. Months have passed since we started the Greater move, and we can finally say: we are here to stay.
If you’ve followed our move since the start, we’re thrilled to welcome you back once more. Are you here for the first time? You can find our blogs on the Greater move here to get an idea of how we started this adventure.
We’re excited to share the final results with you and elaborate on what our team members thought of the first days working in the new office. Ready to read along and see the before and after? Let’s go!
First things first
In the meantime, we’ve been busy decorating the separate rooms with large cabinets, lounge chairs, coffee tables, conference tables, and plants. It was our goal to create a lofty feel. To realize that, we added Richmond-style chairs and matching tables to the back office.
Funny story, the cabinets turned out to be way too big to fit the elevators. Classic, right? Eventually, we had to arrange a crane to come and lift the cabinets on the 4th floor. Happy to say we love the result!
Another idea we had, was to hang curtains in front of the glass walls that separate rooms from each other. That way, we can assure team members to work in private or organize workshops without distracting other team members on the other side. At the same time, it keeps a homey atmosphere. Below you see how we went from an empty space to multiple desks and separate offices.
Last but not least, our storage room got an upgrade! A custom-made open cabinet covers the walls from top to bottom. It leaves enough space for all the essential stuff … and junk. As always, with so much space, there comes a time for cleaning. Now is the perfect time for that, so we’re throwing away a lot of stuff from the old office we don’t need anymore.
Green oasis
One of the things we wanted to improve when moving offices was a green plan. There’s no doubt that plants in the office help increase productivity, boost creativity, and reduce stress and sickness. Moreover, we all know they clean the air and create a pleasant workspace for everyone.
With this in mind, we had a fantastic team working on a green plan for the office, and the results were incredible. As you can see, we now have our moss wall in the conference room with our slogan.
Because the wall turned out better than expected, we created another moss wall in the Greater Academy room. We’ll also get a smaller moss wall on one side of the open printer cabinet in front of the office desks. The greener, the better.
First impressions
A few weeks ago, we asked some team members their expectations and hopes for the new office. Vivian, Rody, and Maikel unanimously hoped for a homely atmosphere, more workspace, and better relaxation areas.
Our question: did we succeed?
They were involved in the Greater move from the start and saw the whole place come to life. Luckily, we succeeded!
The recreational areas turned out great and so much better than before. The interior design is a whole other level. There’s a cozy vibe, and it feels like you’re in a living room rather than an office. “On the other hand,” says Maikel, “it doesn’t take anything away from being productive. We’re still able to work in a quiet area to keep our focus on the job”.
The quiet areas are also some of the most significant differences compared to the old office. In the old office, there were no separate rooms or soundproof cabins. Now, there’s plenty for everyone.
One of the most impressive highlights so far was the opening party on October 29. It was a great way to celebrate the Greater move and to see how far we’ve come. We saw an incredible turnout, and it was nice to see colleagues all together after a long period of working from home.
According to Maikel, “people often come to the office, now more than ever before. The office is big enough to come together and still be at a safe distance when needed. We have enough possibilities available for a safer work environment, given Covid-19, and we only heard positive stories.”
Vivian also mentioned the kitchen is fantastic. It’s the natural centerpiece. We finally have a large dining table, stove, two fridges, and bar. There’s room to cook a good meal, sit with team members and enjoy a nice lunch together.
Overall, everyone is impressed and pleased with the new office. The interior design and total look and feel of the new office have exceeded all expectations. Rody emphasized this is undoubtedly the professional image required to present ourselves to colleagues, clients, and visitors. The new office is entirely in line with what we want to represent as an organization.
Sweet memories
While we’re finishing up the last things (we’re busy working on the flag design for outside in front of the door and waiting on the entrance passes for the team), we’re looking back on an incredible venture.
We cherish all the good moments we had in our old office in Voorschoten, and we’re looking forward to all the great ones in the new place. Of course, all of this wouldn’t be possible without our contractors’ help, everyone involved in the interior design planning, team members, and the overall good spirit.
Now, we’re welcoming all of you to visit us and, yes, make IT Greater together!














